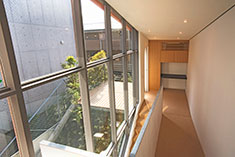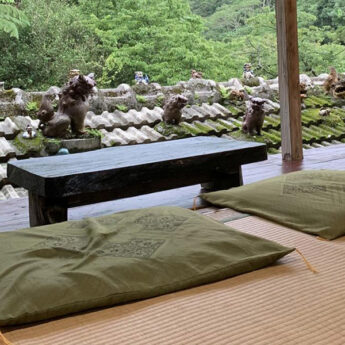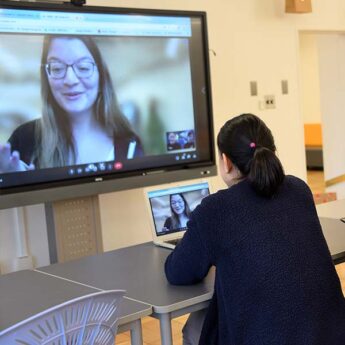Whether you’re looking to build your dream home or extend your office space, doing so in Japan presents a number of challenges due to a lack of space and the high cost of land.
Finding solutions for such challenges is the bread and butter of frontoffice, a Tokyo-based architecture and interior design firm co-founded by Dutch architect Koen Klinkers and Canadian architect Will Galloway.
“If land is expensive and space is expensive, how do you create the best strategy for people to get the most out of their property?” Klinkers asked as he walked to a table holding models of completed and current building projects.
Gesturing at a cardboard model of a completed residential home, he said, “We put the top floor in such a way that the client could see the sloping green garden and landscaped deck of their bedroom roof”.
The couple’s 82m2 home, located in the up-market Tokyo neighbourhood of Yoyogi, overcomes constricted floor space and limited access to sunlight in simple but creative ways.
Based on a cantilever construction, where a structure such as a house is raised and overhung to create a space beneath it, the residence accommodates a parking area at ground level and rooms on the second floor.
As the residence stands between two slightly taller buildings, access to natural light was achieved via a high glass wall that is parallel to stairs leading from the ground floor to the deck. The wall also permits clear views of the garden.
Whether they are building a couple’s dream home, or renovating company offices or retail outlets, the same basic challenge continually arises: how do you maximise the use of limited space? You open it up, he said.
For frontoffice, there are no dead ends, such as a kitchen that is accessed via one route only or dormant hallways used solely to access other rooms. “Being able to walk around is essential; it gives you choices”, Klinkers said.
Maximising space is only part of the challenge. You also want to build flexibility into the design, the architect said, as both families and firms are liable to change. A family may welcome a new member or see one fly the nest; a company may expand or shrink.
Such was the case when frontoffice created its own workspace. The two-storey building was originally a post-war construction with rooms to rent on the second floor and a cafe below. Requiring more space and flexibility, frontoffice did away with all rooms by removing interior walls and hiding a stairwell that ran down the building’s middle.
The result: an open-plan office awash in natural light and space for current and future use. Frontoffice calls it a hacked space.
Located in Tokyo’s Akasaka district, frontoffice aims for simplicity and spatial quality, clarity of thinking and solutions-based design, efficiency and function, as well as experiment and aesthetic appeal.







